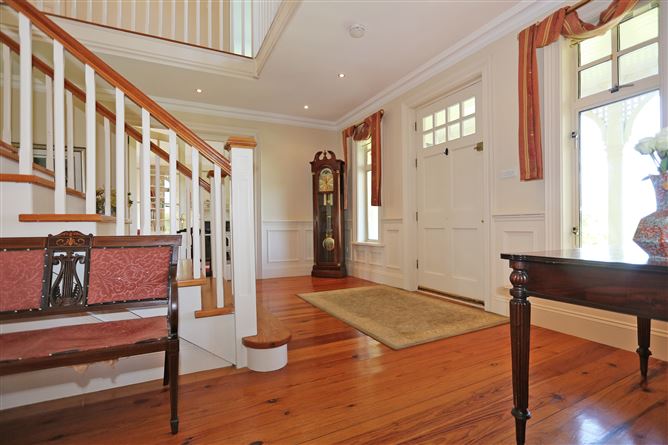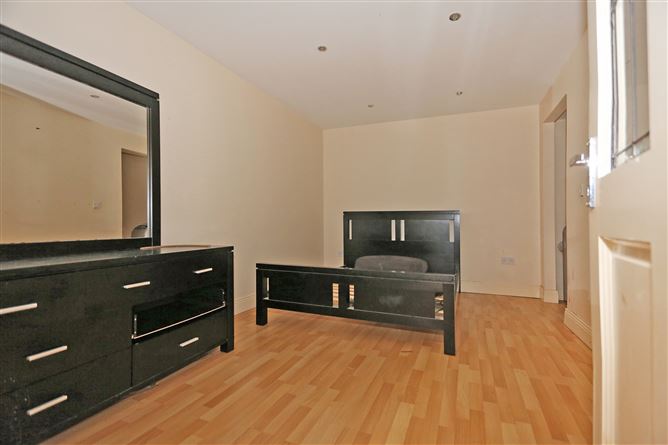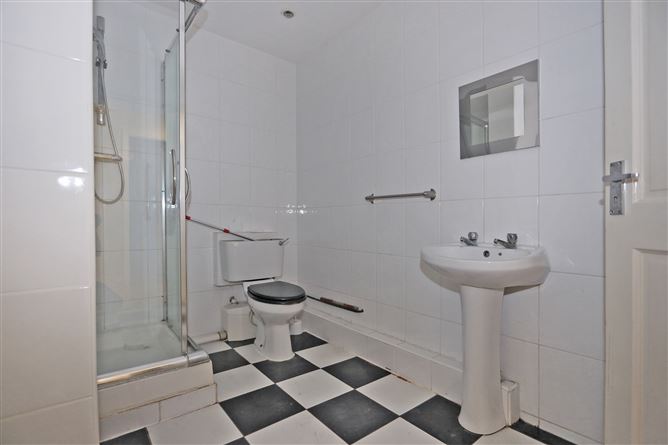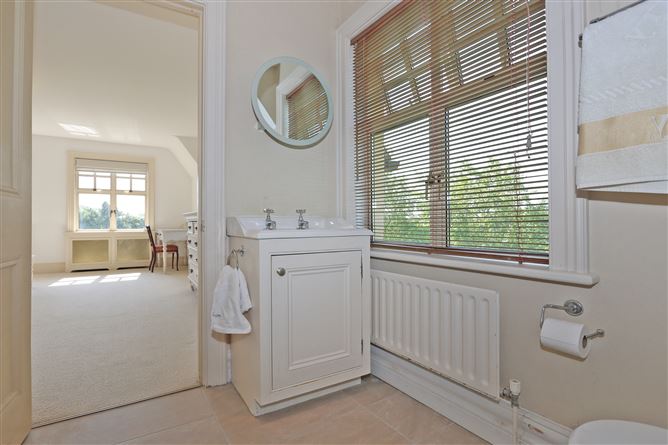Description
Rooms
Features
BER Details
Viewing Details
Show more...



























































 V94E0W4 4 beds5 baths544.54 m2
V94E0W4 4 beds5 baths544.54 m2

| Beds | 4 beds |
| Price | €875,000 |
| Property Type | Detached House |
| Size | 544.54 meters2 |
| Energy Rating | BER-B2 |
| Refreshed on | Jun 5, 2025 |
| Eircode | V94E0W4 |
| Group Name | Michael Roberts Estate Agents |
| Sales License Number | 003867 |
Description
A Landmark Residence of Distinction, Character & Space. Tucked away in the peaceful and prestigious townland of Breska Beg, Clarina, this exceptional detached residence represents a rare and remarkable offering. Set on an elevated, south/west-facing site measuring approximately 0.75 acres, this magnificent home enjoys sweeping, unobstructed views across the rolling Limerick countryside. From the moment you turn into the 80-metre, tree-lined tarmac drive, the tone is set for something truly special — and this property more than delivers. Constructed in 2000 to an exacting standard, the house extends to over 5,000 sq. ft., offering expansive and thoughtfully designed living accommodation across multiple levels. The design is a striking fusion of period elegance and contemporary functionality — a modern sensation with deep architectural roots, defined by its soaring 10 ft ceilings, tall bay windows, French doors, solid oak staircase, and an abundance of natural light throughout. Properties of this calibre rarely come to the market, and this home is without peer in its class, scale, and character. The property holds an impressive B2 energy rating, thanks in part to the installation of solar panels that enhance energy efficiency and reduce running costs. This future-ready feature adds sustainability without compromising the charm or character of the home. At the heart of the home is a stunning kitchen and dining space, finished in a timeless country style with bespoke hardwood cabinetry, a large central island topped in granite, and an oil-fired rang cooker as its centerpiece. This space flows seamlessly into the living room, accessed via archway which elegantly separate the areas while maintaining visual connection and openness. The dining room benefits from high ceilings and French doors that open onto the rear terrace — a perfect setting for barbecues, al fresco dining, and relaxed summer evenings overlooking the meadow. The living and family rooms, located just off the grand entrance hall, offer warm and character-filled spaces ideal for formal entertaining or cosy nights in. The family room features a handsome fireplace and bay window, while the main living room’s elevated aspect and openness to the kitchen make it an especially inviting space. Upstairs, the master suite occupies a commanding position to the rear, with panoramic views and a walk in wardrobe. It is complemented by a private en suite. Three further double bedrooms and a large family bathroom complete the first floor, each generously sized with high ceilings and excellent natural light. Adding further versatility is a self-contained loft and a full basement area, ideal for conversion into additional living quarters, a home office, gym, or entertainment space. The property also includes a large, block-built garage with a mezzanine level — perfectly suited as a workshop, studio, or even further accommodation if desired. Externally, the grounds are pristine and thoughtfully landscaped, with manicured lawns, mature hedging, and a layout that ensures both privacy and flow. The elevated site not only provides shelter and sun exposure but frames stunning views over the south and west-facing countryside — a rare setting that offers peace, space, and natural beauty in equal measure. Despite its tranquil rural feel, the property enjoys excellent accessibility. The communities of Clarina and Mungret are just minutes away, offering a wide range of local amenities, including schools, shops, and sporting facilities. Limerick City is within a ten-minute drive, as are Crescent Shopping Centre, University Hospital Limerick, and key employment hubs. The M20, N69, and Limerick Tunnel provide seamless road connectivity to Shannon Airport, the University of Limerick, and beyond. School transport to both local primary and city-based secondary schools passes directly by the gate. Breska Beg is more than a home — it is a statement property. Thoughtfully designed, beautifully maintained, and set in a location that marries serenity with convenience, it represents an incredibly rare opportunity to acquire a family home that is both elegant and enduring. Quite simply, there is nothing like it on the market.
Rooms
Entrance Hall - 17' 2" x 20' 1" The grand entrance hall is the perfect first impression of this magnificent property. A Victorian style bifurcated staircase is the focal point along with other notable features such as intricate panelling, cornicing, solid wood flooring and twin archways at either side of the stairs. Living Room - 16' 2" x 22' 1" To the left of the hallway through French doors, this spacious room is fitted with alcove shelving surrounding a beautiful feature fireplace. Cornicing and solid wood flooring flows through the living room from the hallway. Lounge - 16' x 21' 3" To the right of the hallway, through French doors, the lounge is also complete with alcove shelving and feature fireplace with solid fuel stove and leads seamlessly to the kitchen dining area. There is a quaint window seat and solid wood flooring adding to the charm of this room. Dining Room - The dining room, kitchen and lounge are all open plan L shape through archways, creating a functional living space for families. This area is bright and airy and features double doors which lead to the generous decking area in the back garden. Perfect for indoor/outdoor living in the summer months. Kitchen - 17' 4" x 13' 9" Generous kitchen with large kitchen island. Original flooring of tiles and solid wood along with cornicing makes this an very elegant space. The kitchen is fitted with two sinks (one in island), a range cooker with tiled splashback, ample storage and dishwasher. Utility Room - 11' x 11' 7" Convenient utility room plumbed for washing machine with space for washer and dryer. Pantry - 4' 6" x 8' 7" Off the utility, fitted with shelving for convenient storage. Guest WC - 8' 3" x 5' Tiled flooring, whb and wc First Floor - Primary Suite - 16' 1" x 21' 1" A breath-taking primary suite, double bedroom/ en suite / walk in wardrobe spanning the East portion of the first floor. Walk in Wardrobe/Ensuite - 17' 2" x 12' 1" Complete with mirrored fitted sliderobes. Larger than average ensuite with shower, free standing cast-iron bathtub, towel rail, whb and wc. The ensuite has tiled flooring and wall panelling. Bedroom 2 - 13' 4" x 10' 9" A second spacious double bedroom with built in storage. Ensuite off. Bedroom 3 - 15' 8" x 17' 2" Another spacious double bedroom to the rear of the property. Ensuite - 6' x 7' 2" Jack and Jill ensuite tiled flooring. Shower, whb and wc. Walk in wardrobe Bedroom 4 - 15' 9" x 13' 8" A fourth double bedroom to the rear of the property. Loft - 29' x 13' 2" Converted loft area fully floored, wired and plumbed Guest Space - 39' 2" x 8' 3" Generous Guest Space Family Bathroom - 9' x 11' Bright and inviting bathroom featuring a built-in tiled bathtub with brass fixtures, a spacious vanity and ample storage. Neutral tones and elegant finishes create a warm, timeless look. Lower Ground Floor - Games Room - 8' 2" x 27' The ultimate entertainment space, spanning over 1,050sq. ft and with direct access to the garden and patio area this room is a wonderful addition to this already impressive property. Store Room - 17' x 10' Spacious storage room offering ample space for organisation and convenience. Store Room 2 - 14' 4" x 10' Spacious storage room offering ample space for organisation and convenience. Store Room 3 - 16' x 17' Spacious storage room offering ample space for organisation and convenience. Guest Room - Fully tiled, whb, shower, wc Plant Room - Well-equipped plant room housing the central boiler, vacuum system control, and essential utility infrastructure. Designed for easy access and maintenance, ensuring efficient operation of the property's core systems. Gardens - An elevated 0.75 acre site provides the perfect setting for a wonderful garden. Expansive, beautifully maintained gardens offering stunning open views and total privacy. The large lawn is perfect for family activities or entertaining, while the elevated decking area provides the ideal spot for outdoor dining and enjoying the peaceful rural surroundings. A rare blend of space, seclusion, and scenic charm. Garage - Large garage with mezzanine
Features
A truly magnificent 4bed 5bath detached residence set on a mature .75-acre site Bright and spacious living accommodation which is finished to an extremely high standard throughout. Superb joinery Comprising of 554sq. m (5,963sq. ft) which includes a lower ground floor space and loft space - Energy efficient B2 BER rating. Solar panels Large garage South facing aspect, decking off the kitchen, mature lawns OFCH No onward chain Located only minutes form Clarina Village and 7km from Limerick City Centre
BER Details
BER: B2 BER No.118427566 Energy Performance Indicator:106.55 kWh/m²/yr
Viewing Details
Strictly By Appointment Only - Contact the office on 061 400 499
Date created: Jun 5, 2025